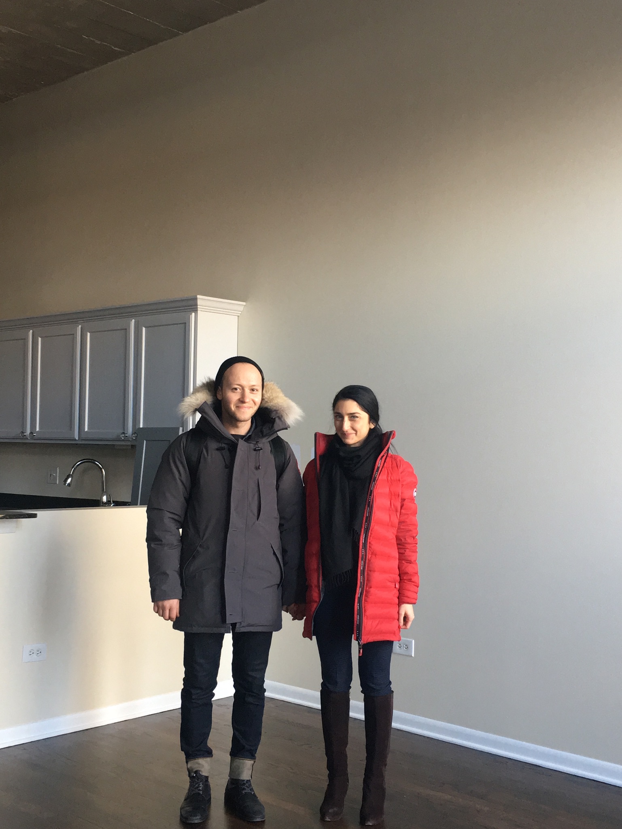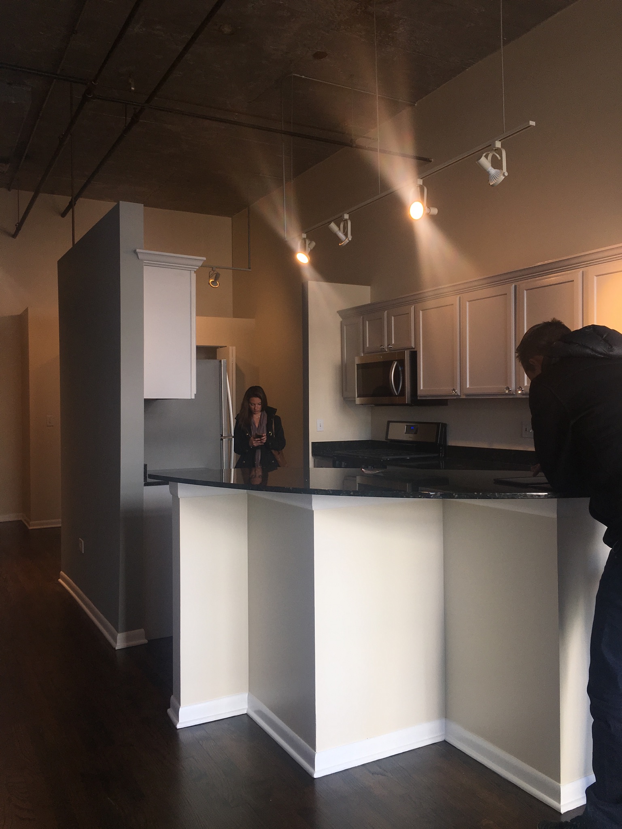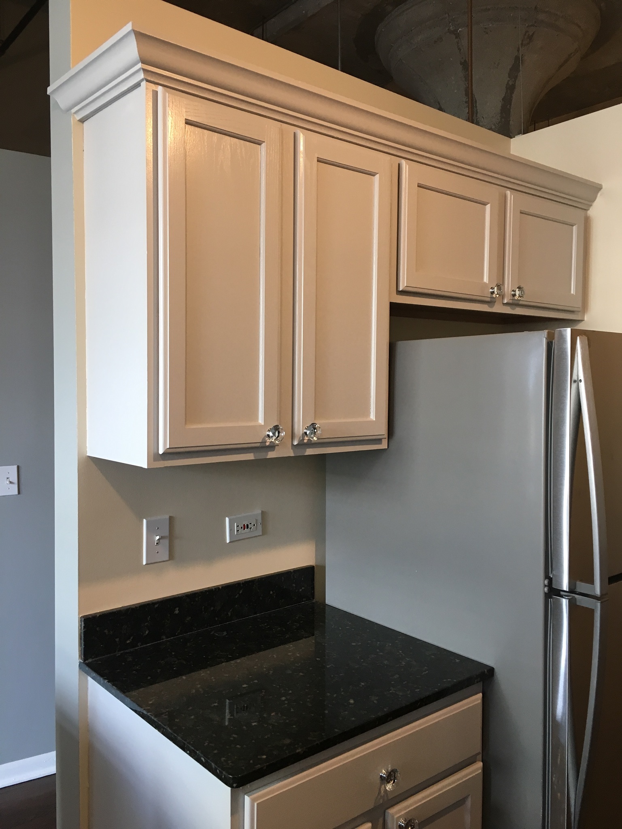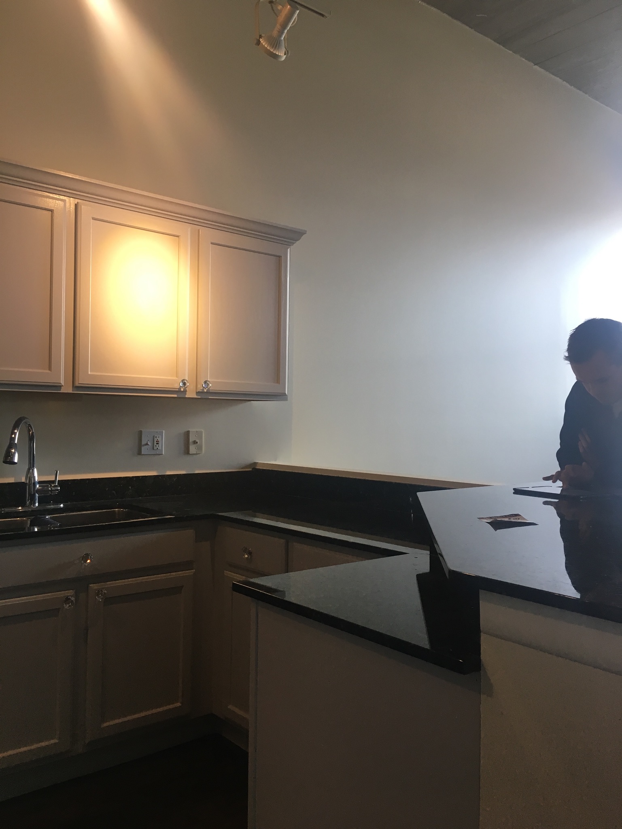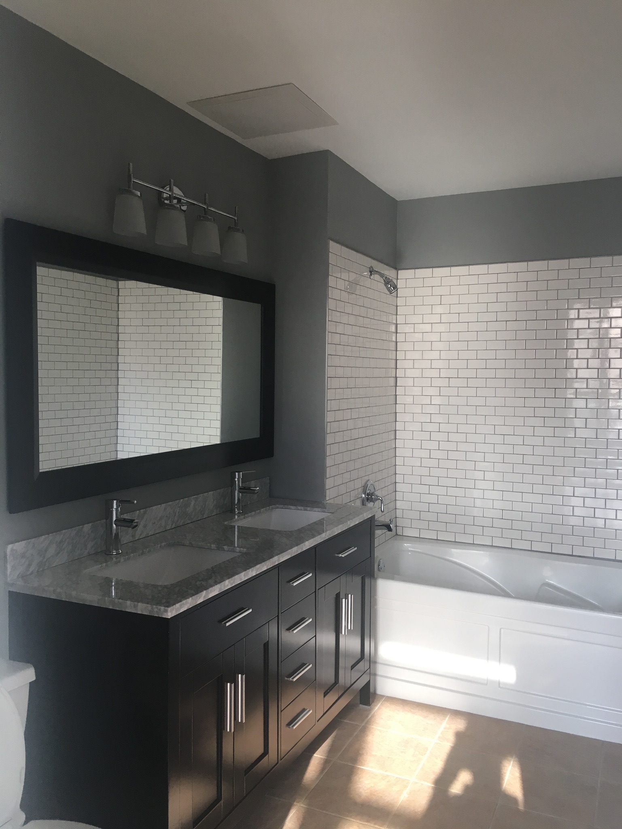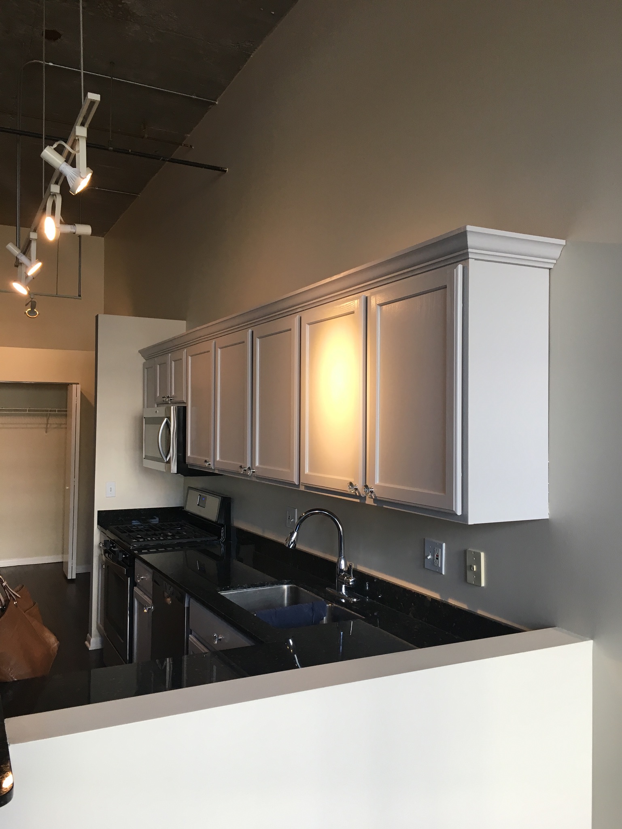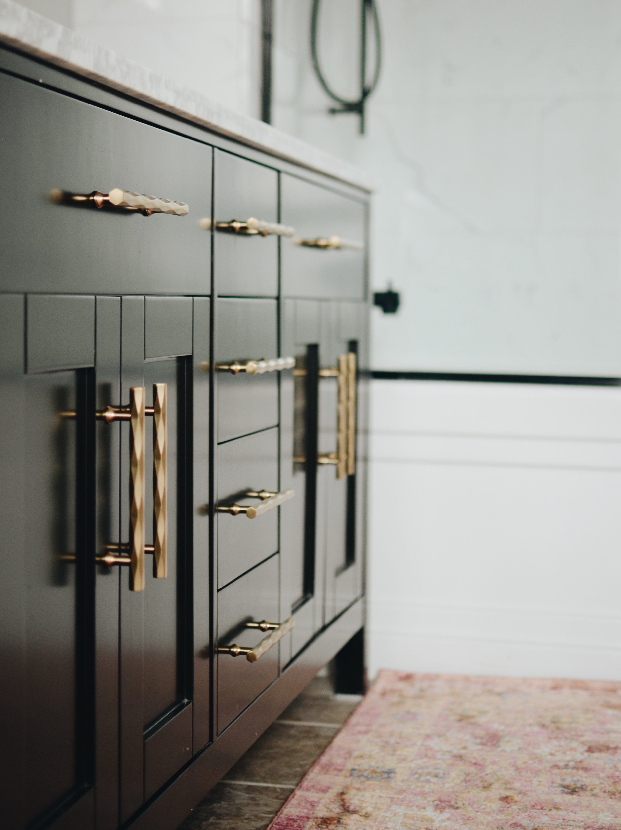Kitchen and Bathroom Renovation Retrospective
Last year, right around Christmas time, Greg and I decided to embark on a journey we’ve never taken before: a kitchen and bathroom renovation in our new loft in the Prairie Avenue District. Against every family member’s exchange of worried looks, every reno-gone-bad story from friends, and trigger warnings from those with contractor experience, we committed to making all of our interior design dreams come true and dove right in. Keep scrolling to see the original “build out”.
Renovation Priorities: First, Where Coffee Happens
After having lived in apartments and condos over the years where most design choices including cabinet space, appliances, utilities, etc. came with the territory, we decided to put together a vision that blended high quality materials with a minimal color palette and clean geometry across furnishings to reflect our lifestyle. Ultimately, a room came together around a few elements: a kitchen sink and faucet, a spacious countertop, and elegant finishes like matte black and brass. We committed to starting the project with the kitchen and ending it with the guest bathroom to avoid major disruption across our lifestyles. And in general we stuck to a plan: pick a color palette, choose style and comfort, invest in high quality products.
Gutting the Kitchen
It will come as no surprise to you that we spend most of our time in the kitchen. I bake obsessively to relieve stress and Greg is the head chef. Families generally tend to gather around kitchens, which may explain why according to a 2015 study by the National Homebuilders Association, kitchen remodeling accounts for about 79% of ‘most common remodeling projects’, while bathrooms top the list at 81%.
When making the decision to remodel, Greg and I agreed on two immediate changes to the kitchen: 1. The complete reconfiguration of the architectural placement and 2. New cabinets and a new island. After identifying the rights hues and tones, we chose light grey, marble white, gold brass, and matte black as our main color palette. I typically like cool tones and stay away from warm browns and reds, instead choosing to bring color into our home with fresh flowers or coffee table books. We also decided that since the majority of our time at home is spent in this one space, we needed to invest in high quality products that would withstand the test of time and fit our design aesthetic.
Everything, Including the Kitchen Sink
To this end, the central focal point of our kitchen ended up being the sink. Although both our contractor and cabinet maker highly advised against a farmhouse sink, given their past customer feedback, I assured everyone that my neurotic cleaning tendencies would prevent any of the detriment that comes with having a deep basin. We wanted the gold standard of farmhouse sinks and miraculously found a Shaw’s Original at the Studio 41 outlet, yielding the rest of our design choices to follow. With such a large presence, the faucet was the next important element.
After visiting a number of showrooms, Greg was fixated on a particular kitchen faucet: a Brizo Litze collection pull-down. After checking it out in the Brizo showroom at Merchandise Mart, I quickly jumped on the bandwagon so long as we could choose the matte black/luxe gold finish combination. By that point, Greg and I had our eye on the gold cabinet hardware from Emtek and wanted to pull the room together using brass finishes.
With those striking elements set in place, the rest of the kitchen needed to be much cleaner and easier on the eyes. We chose a white Carrera marble backsplash in a honeycomb pattern and white quartz countertop with minimal veining and a waterfall trim to make the kitchen feel as though it extends into the rest of the space. Along with the grey Shaker cabinets, every design decision we’ve made since then respects the original elements and choices made during the kitchen renovation. Even the white Smeg tea-kettle blends right into the landscape and the black Newgate clock mirrors the tones of the Brizo faucet.
The Master Bath Refresh
The next item on our renovation agenda was the Master Bathroom. While the kitchen and bathroom remodel overlapped, we tried to make slightly different choices while remaining true to the overall feel of our home. We kept the sink cabinets intact, replacing the hardware for Emtek Tribeca pulls and switched out the mirrors, hoping to pull together brass, black, and neutral tones. We wanted the faucets to remain the focal points of the bathroom, so we brought in the single hand lavatory faucet from the Brizo Litze collection, and matched the brass finishes with those of the Emtek products.
The bathtub and its lackluster tiling was the biggest project in this room, requiring fully stripping and replacing the old tile and drywall, as well as reconfiguring and replacing the wall mounted shower head and slide bar for the Jason Wu for Brizo Euro Slide Bar Hand Shower. Greg was also inspired by a black trim single glass wall he came across online, to separate the bathtub from the rest of the room, so we paid a visit to the Rebuilding Exchange and found exactly what we hoped for, paying only $30 compared to $300 retail. We carried the black trim effect into the new tile backdrop and went a bit more bold with the veining compared to our kitchen island. In full transparency, I’m so in love with deep veining now, that I’d even go bolder next time! Following the renovation, I found some great simple black and white frames at Target and hung a couple of personal prints to make it feel that much more cozy when we start and end our day.
Making the Guest Bath Hospitable
And finally, our guest bathroom! Our guest bath has been a whirlwind of trials and tribulations, but overall I’m beyond thrilled on where we’ve landed. In fact, the guest bath’s character perfectly portrays the things we love: discovering heirloom items when antiquing, incorporating the new with the old, and breathing a sense of calm and peace in moments of a lifestyle that’s anything but slow. The resulting renovation is meant to pass those values on to our guests.
Along the ceiling, our contractor installed a set of porcelain tiles that Greg scooped up at Susanin’s Auction about 3-4 years ago; bright-colored creatures and ornate foliage set against a white background, reminiscent of our recent trip to the Amalfi Coast. A rounded mirror we randomly came across at a West Elm backroom sale hangs at an angle with a brass train lamp overhead, illuminating the small bathroom just enough for someone to touch up their make-up. We carried Brizo all the way through to the guest bathroom and installed the Jason Wu for Brizo faucet with SmartTouchPlus Technology, which always makes everyone feel like they’re at a luxury hotel, and brings together the modern bathroom effortlessly with the minimalist design we were going for.
The major renovation in the bath was much more complicated. We gutted the ugly old hexagonal shower cabin, completely removing the base and installing a frameless hinged shower enclosure made by DreamLine Shower in satin black with a black DreamLine shower base kit. The airy frameless glass shower door extended the space of the room just a bit, making it feel much larger than it is. The guest bathroom remodel project took more time and a lot more precision since everything is exposed and symmetry is key. But overall, the guest bath is black, white, and highly minimal with subtle contrasting elements, allowing for guests to feel like they’re entering into an ethereal space that they can make their own.
It’s been almost two years since we’ve lived in our new home and every time I turn around to observe our work in retrospect, I’m amazed at how quickly and effortlessly we crafted this process; it’s further proof that when you pour your love and commitment into something, the results are everlasting.







